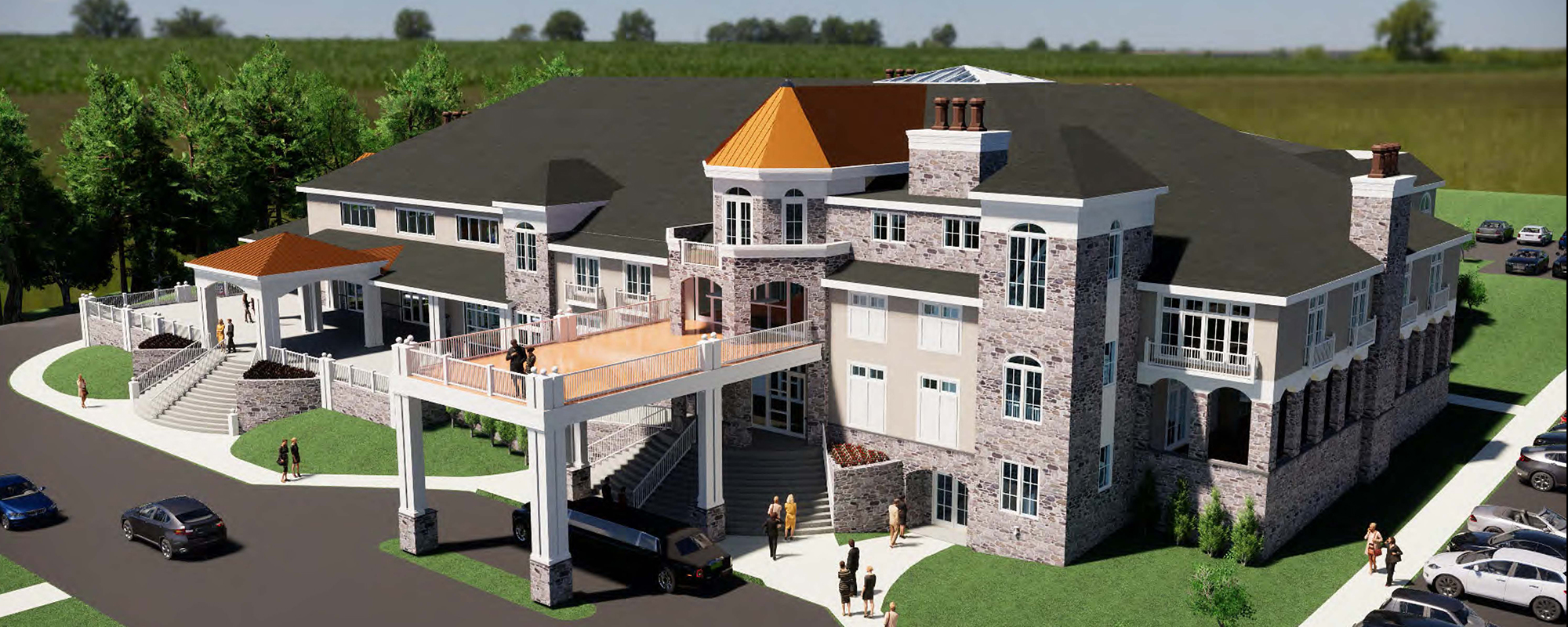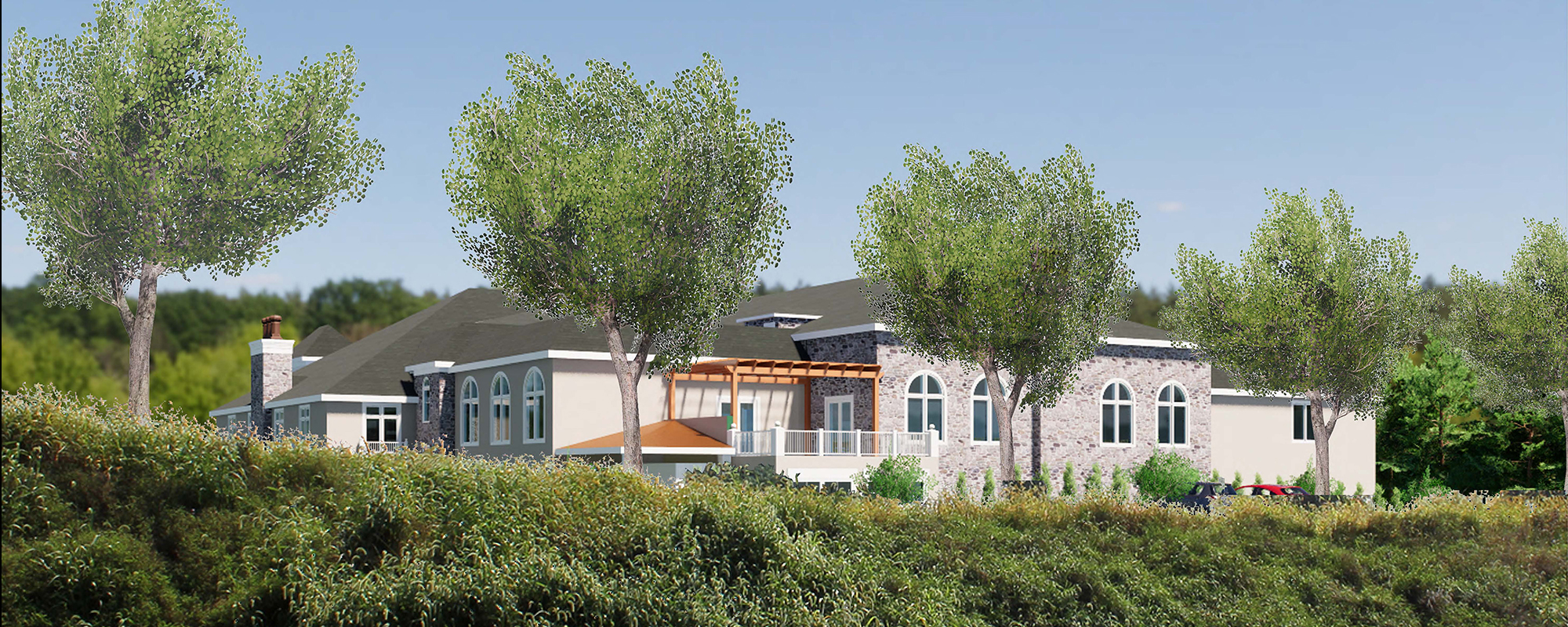RIVERVIEW BANQUET FACILITY
This 50,203 SF wedding banquet facility on a 10-acre river view tract in Solebury Township is designed to have two to three weddings per day, with only one wedding occurring at a time. Three levels of interior space and well planned floor programs enable staging for the next wedding and clean-up of the previous wedding while a current wedding is in-session.
The exterior features stone veneer, simulated slate shingles, standing seam or copper roof, plaster finish, drive-thru porte cochere with a 1,156 SF balcony and entry tower with a bridal balcony overlooking the porte cochere balcony.



