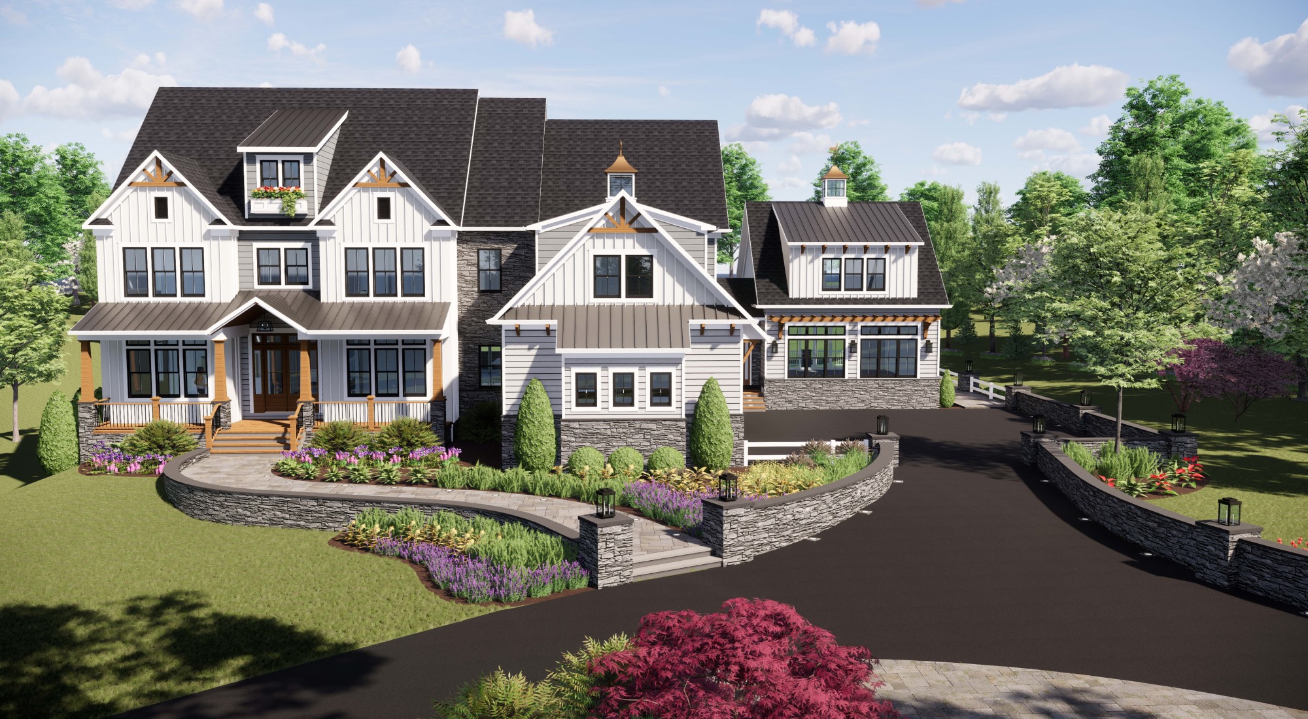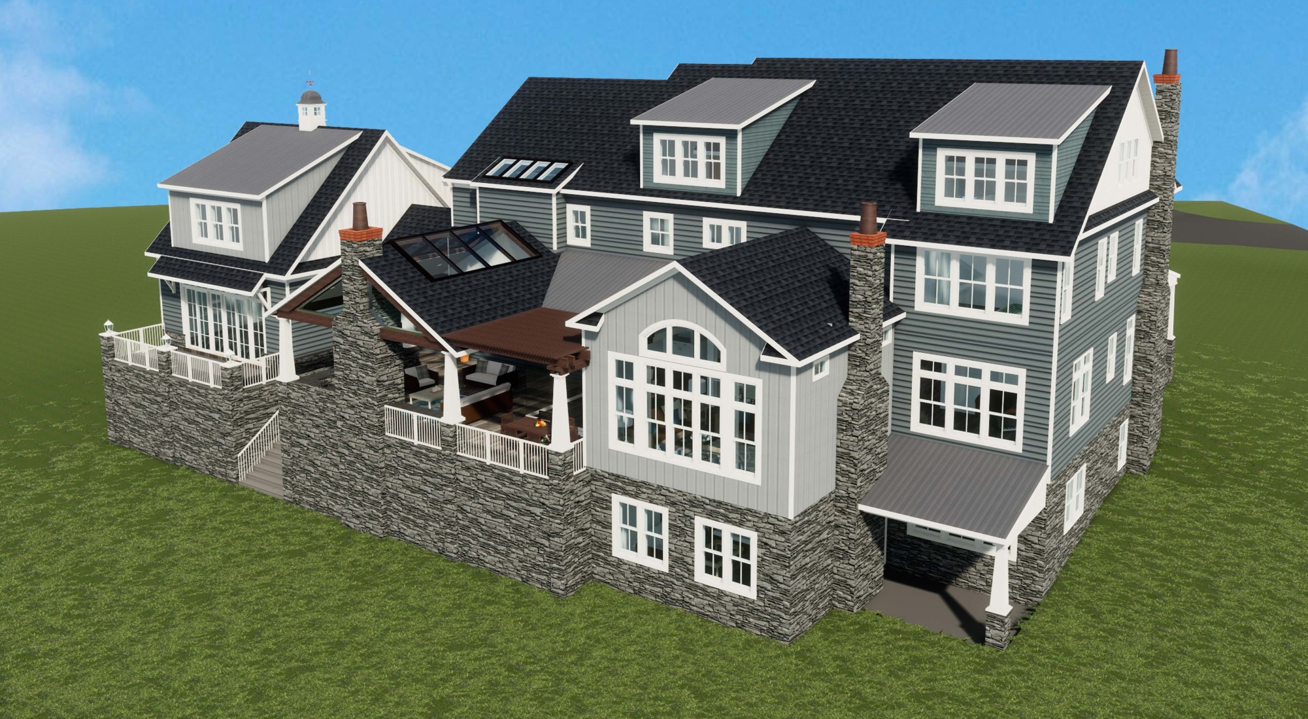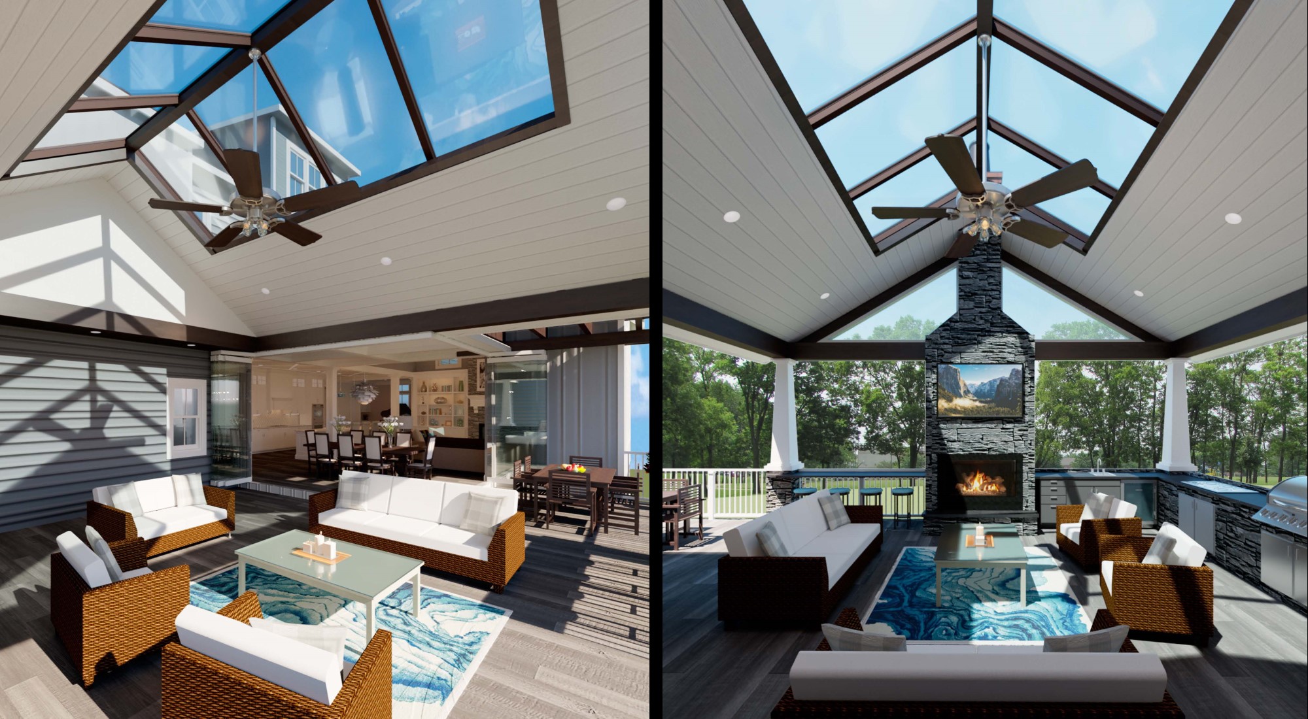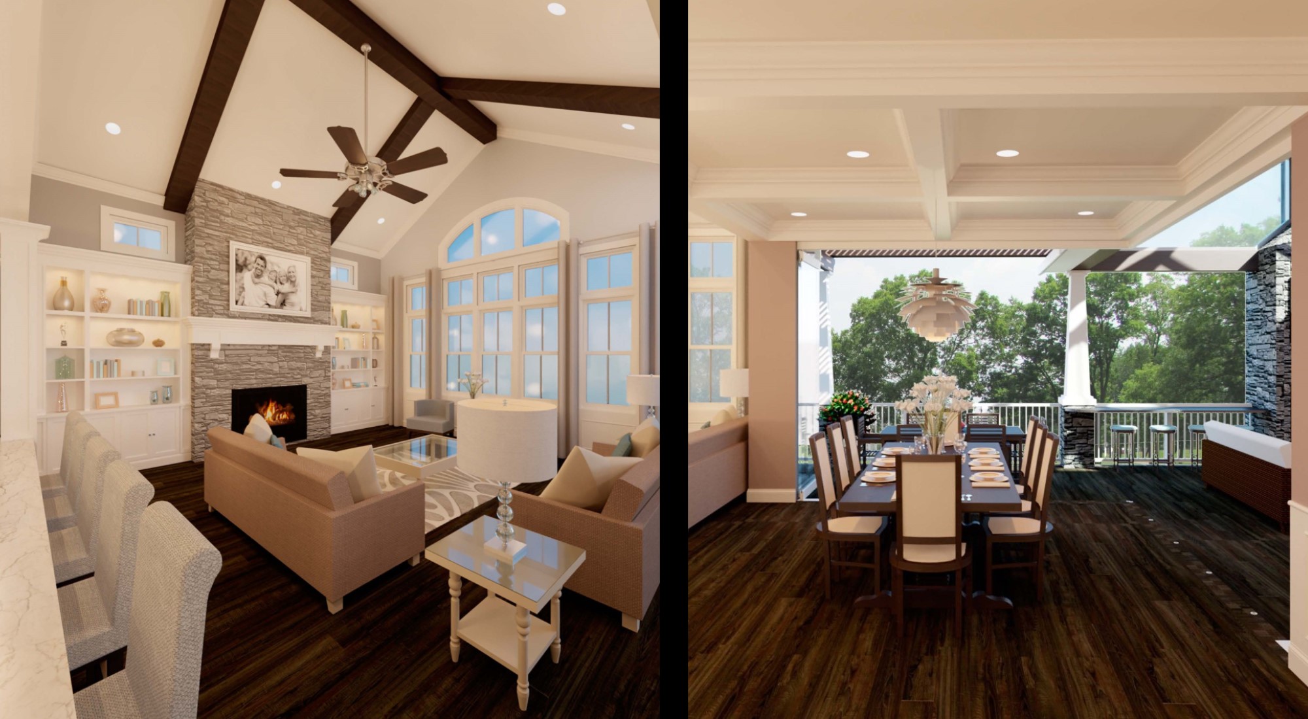NEO-TRADITIONAL FARMHOUSE
The house design revolves around a centralized open staircase and elevator which connects all four levels of the home. This central staircase provides easy access to all four floors from the finished walkout basement with a private in-law suite to the attic level designed to be the children’s home school area.
The owners both work from home and it was important to create a professional yet private working environment that was away from the daily distractions and family life.
The owners are avid cross-fit trainers and required a professional gymnasium and training facility; the gym features a 20-foot Nana wall that opens to a rear private terrace. The gymnasium building is designed with a two storied space for rock wall climbing and is a separate building that is attached to the main house by the rear entry foyer located between the garage and the gym. This rear entry foyer serves as a mudroom but also invites guest to the back of the home to the outdoor terrace. The main living space features an open floor plan with a large family room, kitchen, and dining area. The dining area is designed with a corner Nana glass wall that will open the space on two sides to a large outdoor covered terrace with a fireplace.





