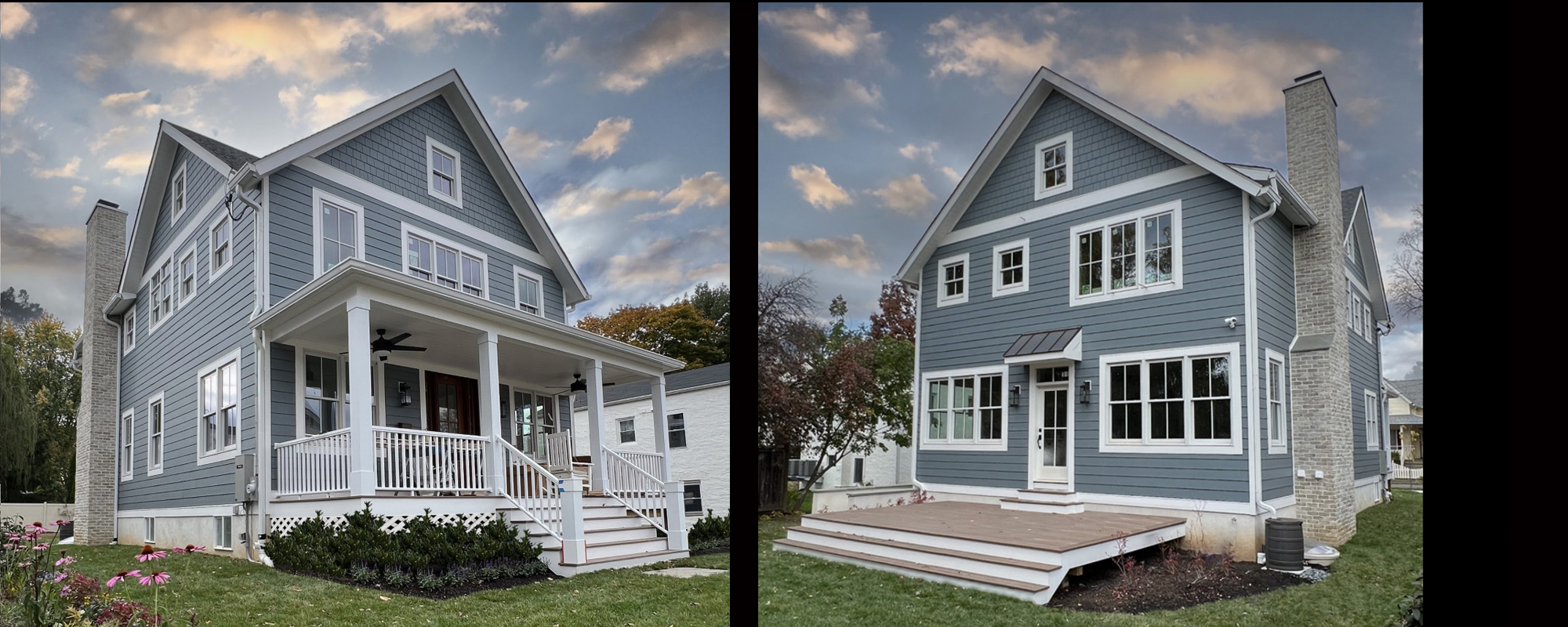HISTORIC DISTRICT INFILL
Stampfl Associates was asked to design a home that balanced the needs of a young growing family with the design requirements of an historic district. Through coordination between the homeowner, the builder and the Borough Historic Board, the design underwent various transformations before becoming this three bedroom, 2 ½ bath layout. A large front porch was a homeowner priority as were coffered ceilings on the first floor and built-ins in various rooms of the house. A large open Great Room flowed into the kitchen that included a corner banquette seating area and walk in pantry. Although an attached garage was deferred to a future date, the home was engineered with clipped ceilings and shed rooflines along the sides to better compliment the size and scale of the immediate neighborhood while still providing a full height first and second stories.


