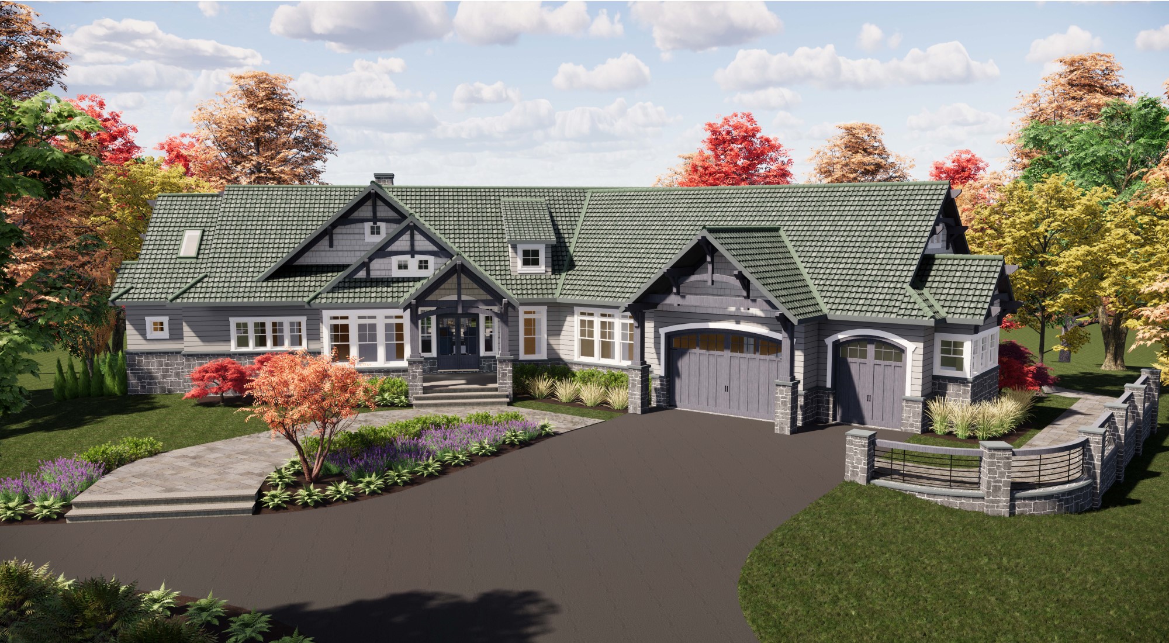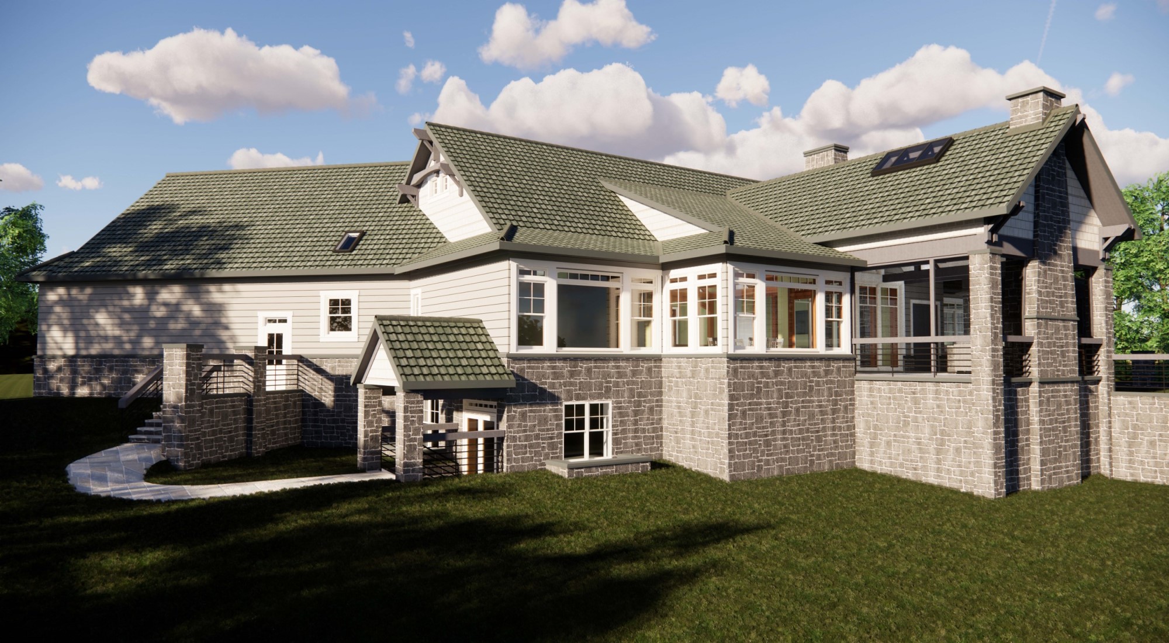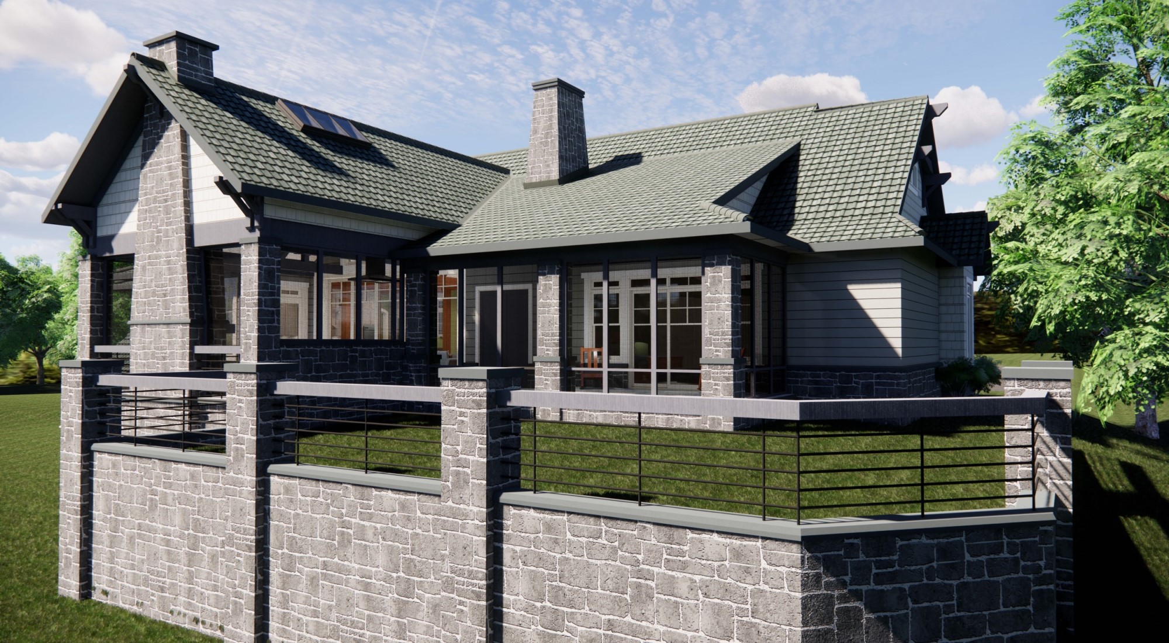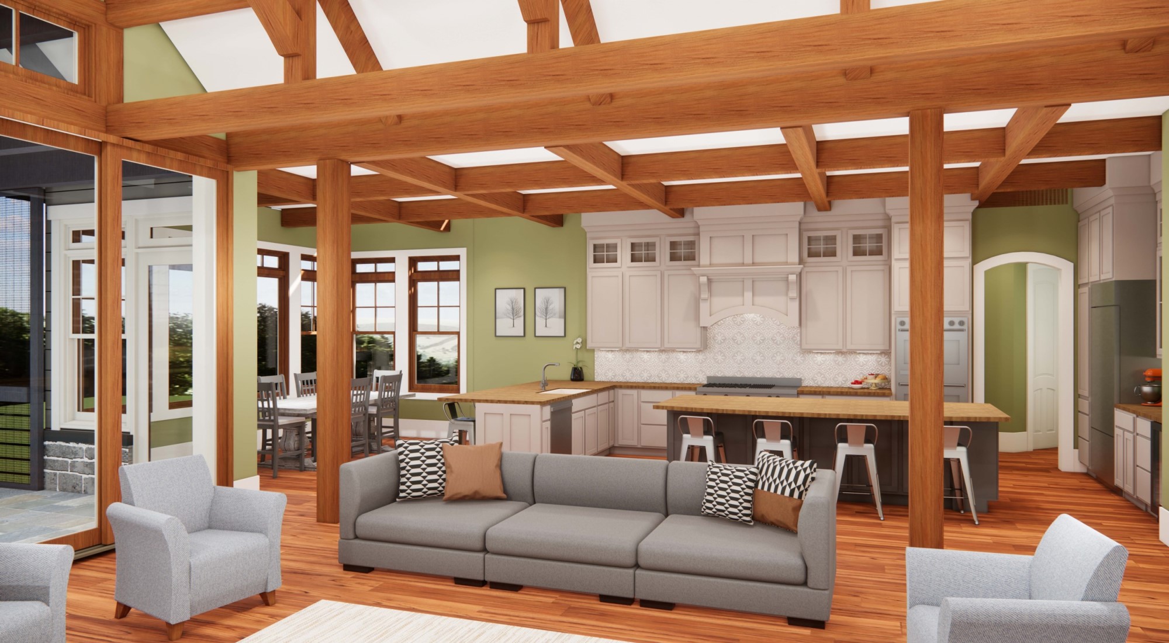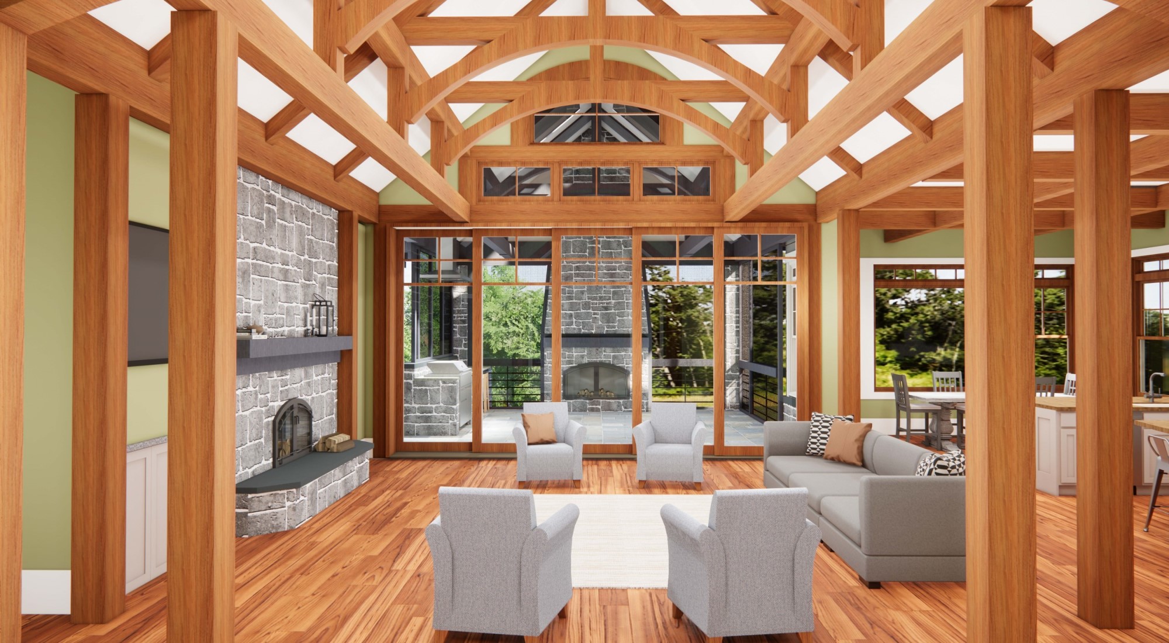MODERN CRAFTSMAN HOME
With 7,342 SF of conditioned living area and 832 SF of outdoor living area, this custom home is designed to take advantage of viewsheds and offer multiple levels of entertainment.
A dramatic vaulted heavy timber beam and truss ceiling thematically joins the covered main entry, the great room and the outdoor living terrace, while a folding door system allows for indoor/outdoor living.
The finished basement boasts a large open lounge and billiard area with centrally located wet bar, coffered ceilings, faux timber beams, gas fireplace and private stepped media room allowing for private screenings for up to 8 viewers. A fitness studio and storage areas comprise the balance of the finished basement.
The exterior of the home extends the drama found within with a mountain chalet feel, utilizing simulated metal slate roofing, rusticated wood truss gable accents, simulated cedar shake siding, stone veneer, wood clad windows, cable-rail railings and arch top garage doors.

