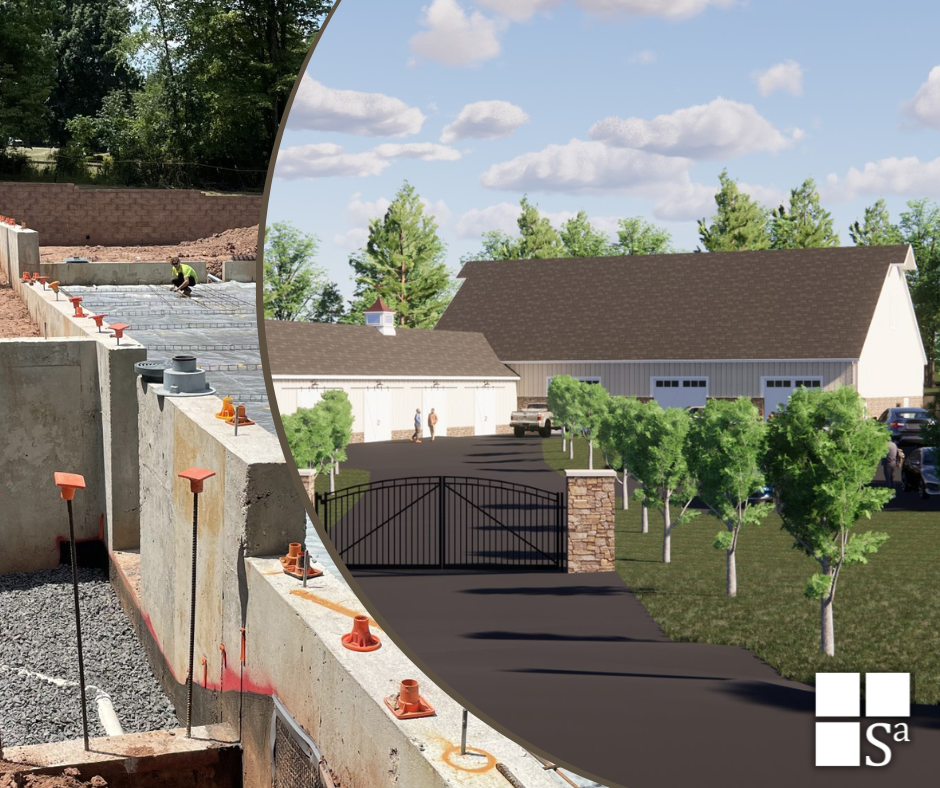INDUSTRIAL MEETS MONTGOMERY COUNTY CHARM
Construction has begun on this 10,150 SF maintenance building designed by Stampfl Associates for the North Wales Water Authority. The one-story structure includes barn doors, gabled roof with hayloft outriggers and cupolas lending a farmstead feel which blends seamlessly into the surrounding area. The facility will house a shop area with mezzanine, locker rooms and restroom facilities as well as a garage and covered parking area. An existing office building will undergo accessibility improvements and an exterior renovation to contextually match the design vernacular of the garage/shop building.


