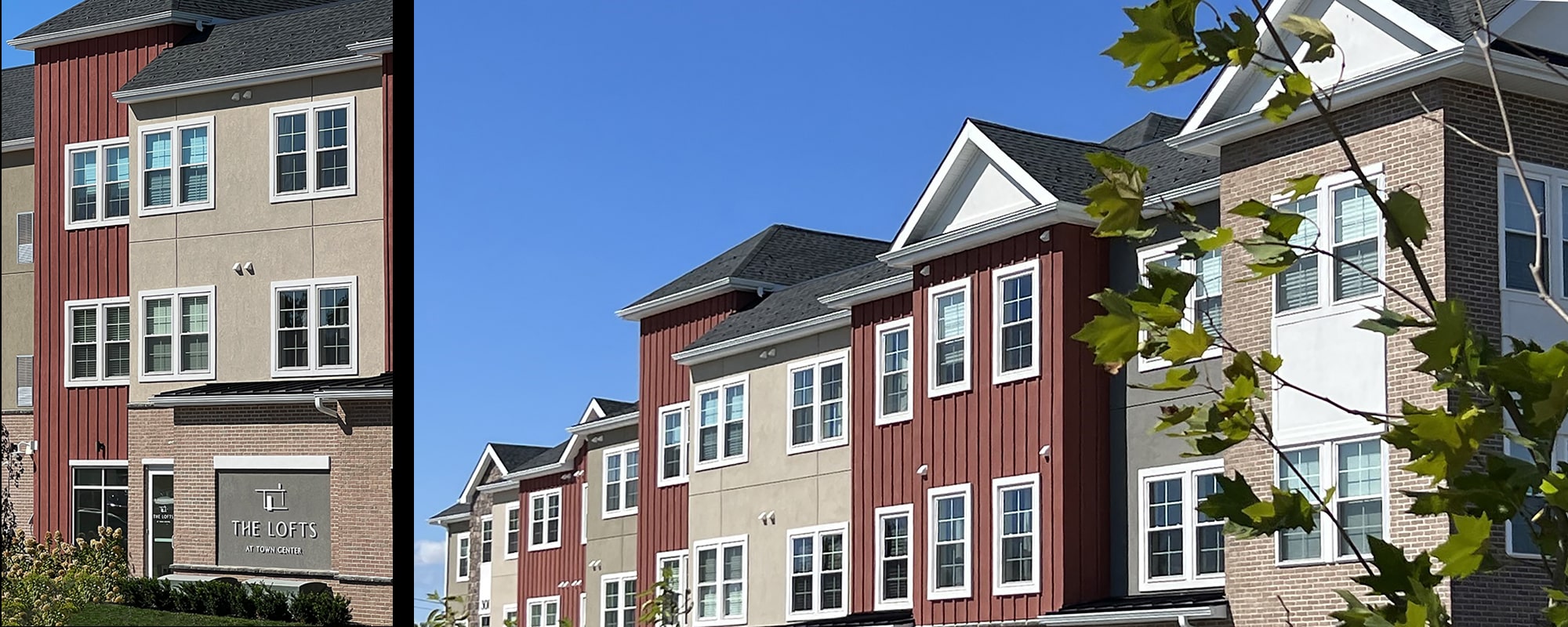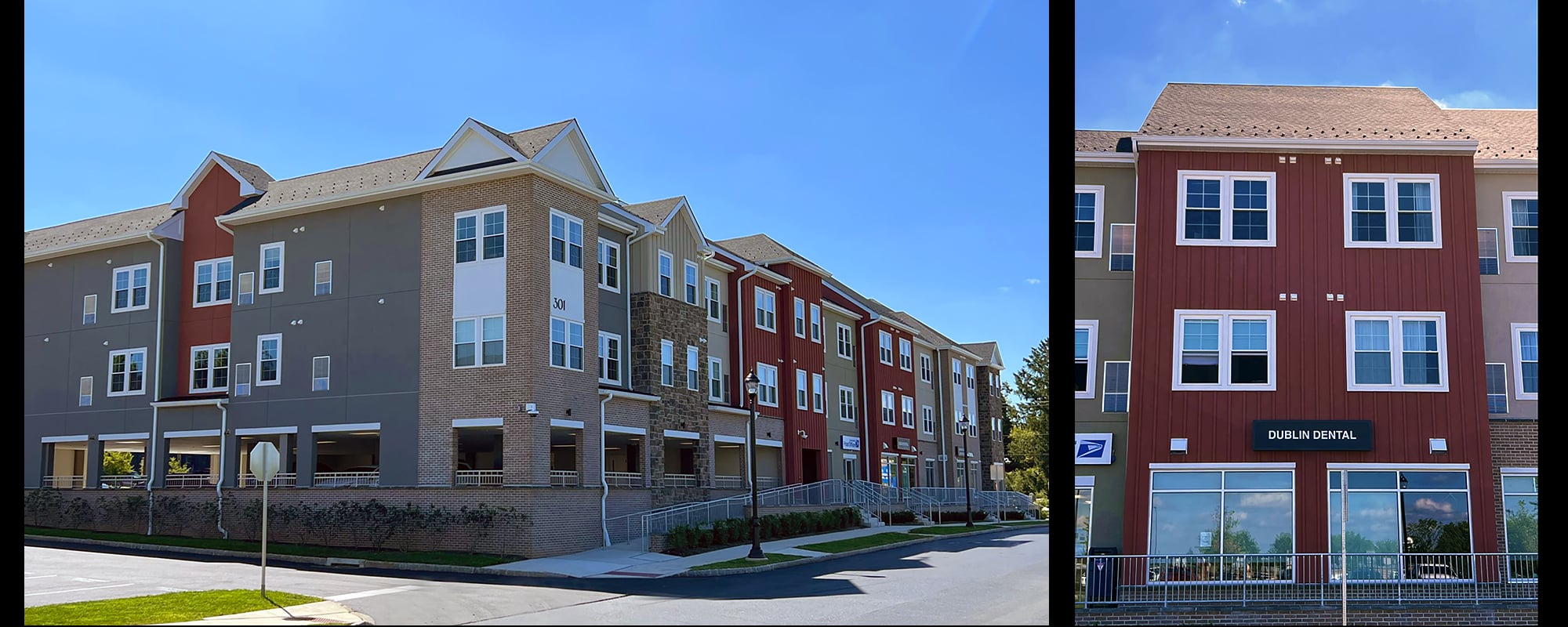THE LOFTS AT DUBLIN TOWN CENTER
This mixed-use property provides 30 luxury one-bedroom or two-bedroom apartment homes with private internal parking, controlled secure entrance, views of countryside and walking access to restaurants, shops, a medical clinic, dentist, and post office. The unique design with step back facades and mansard roofs features use of stone, brick and EIFS finishes to provide a modern character that blends with the campus feel of the new Dublin Town Center.
The project was designed to maximize views in a compact manner respecting setbacks and building restriction lines. Due to the unique nature of the design program, a multitude of construction systems were utilized including CMU walls, concrete slab, steel columns, concrete topping slab over metal deck, steel trusses, wood I joists, metal studs and wood trusses.
Project Size: 45,000 SF



