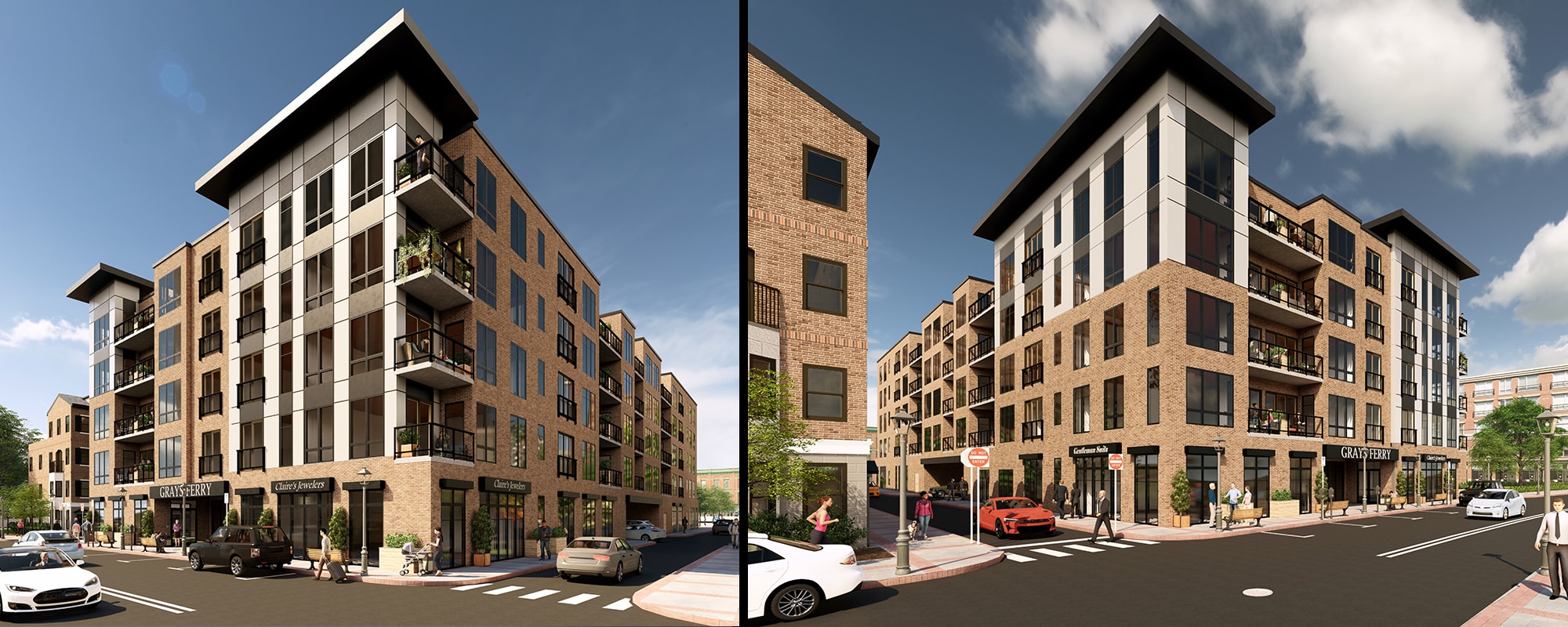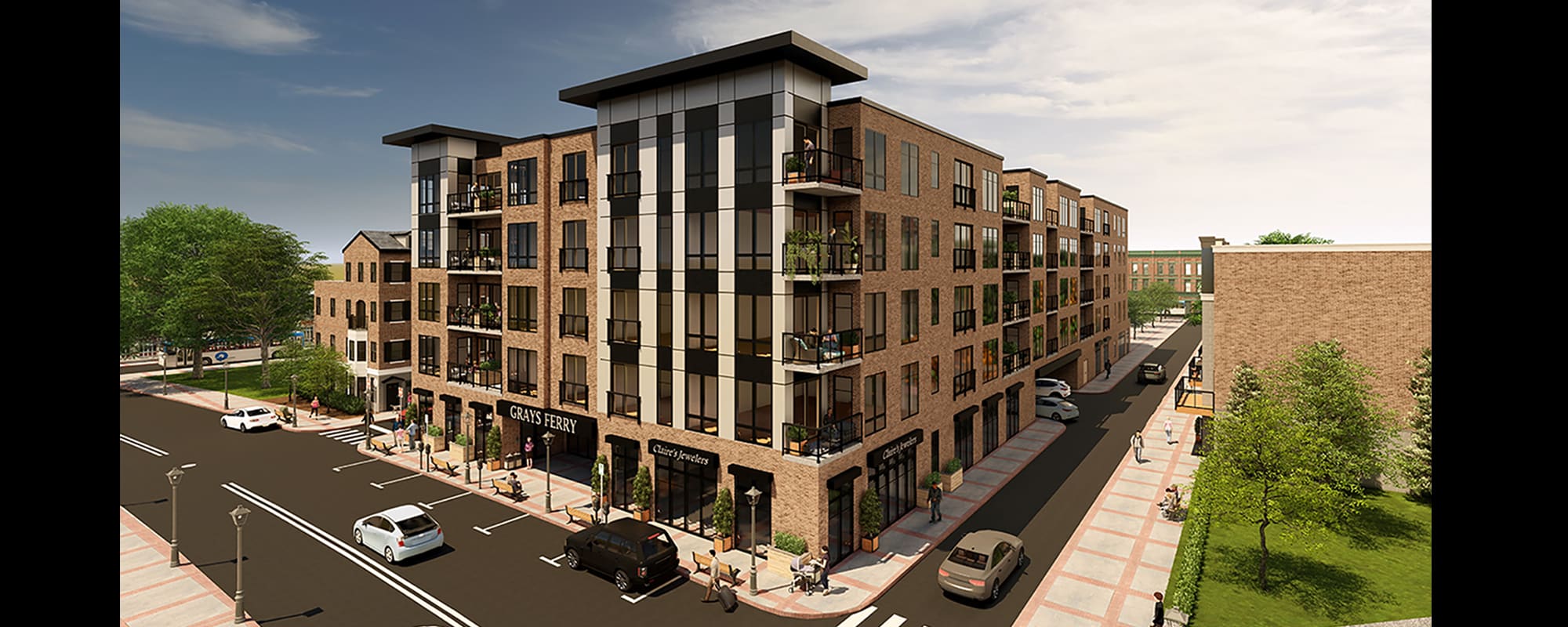GRAY’S FERRY
Part of the city’s revitalization project, the focal point of this mixed-use development is a five-story mixed-use podium building with four floors of residential units. The ground floor consists of 6,000 square feet of retail space along with amenities and services for the tenants. These amenities include a fitness facility, small business center, small lobby with concierge station, as well as a mail and package room.
This property also boasts 18, four-story row homes with vertical flush fronts of brick with stone accents. There are also 22 additional four-story row homes with undulating facades, slightly recessed entries, and a community roof deck. All units have one internal garage.



