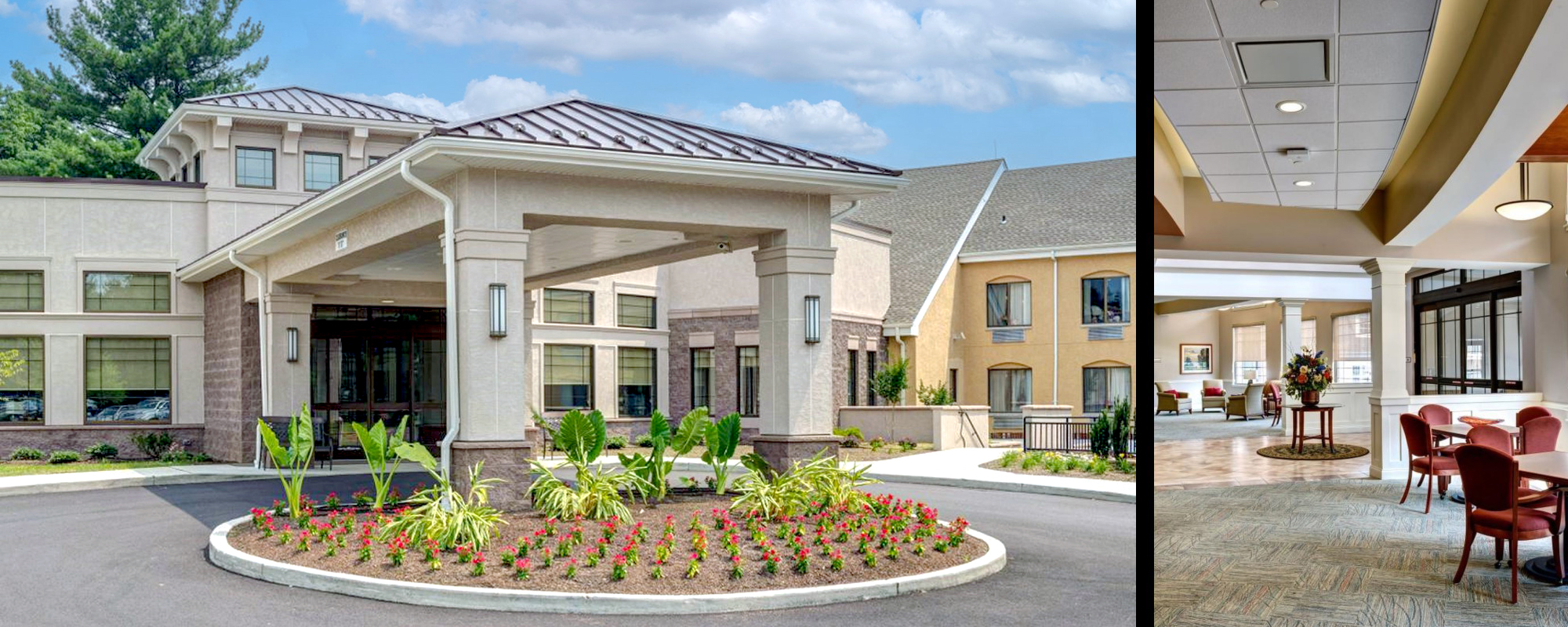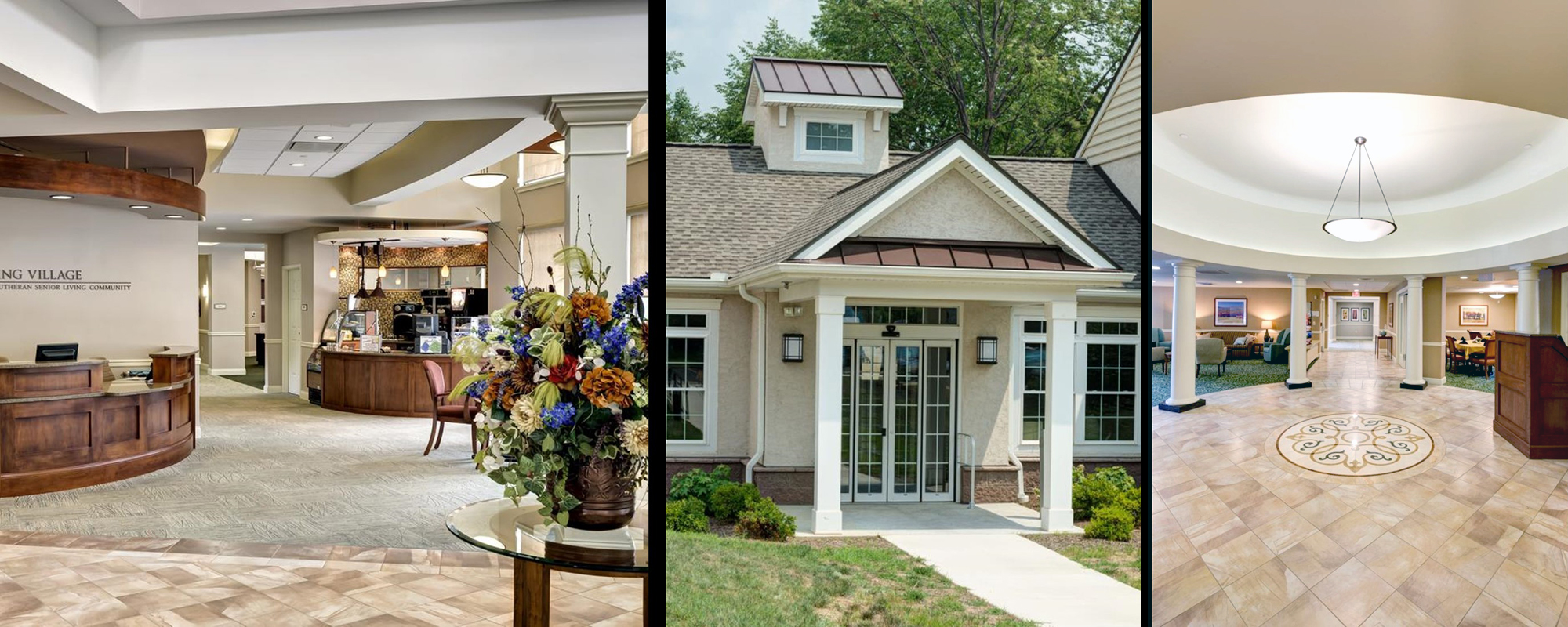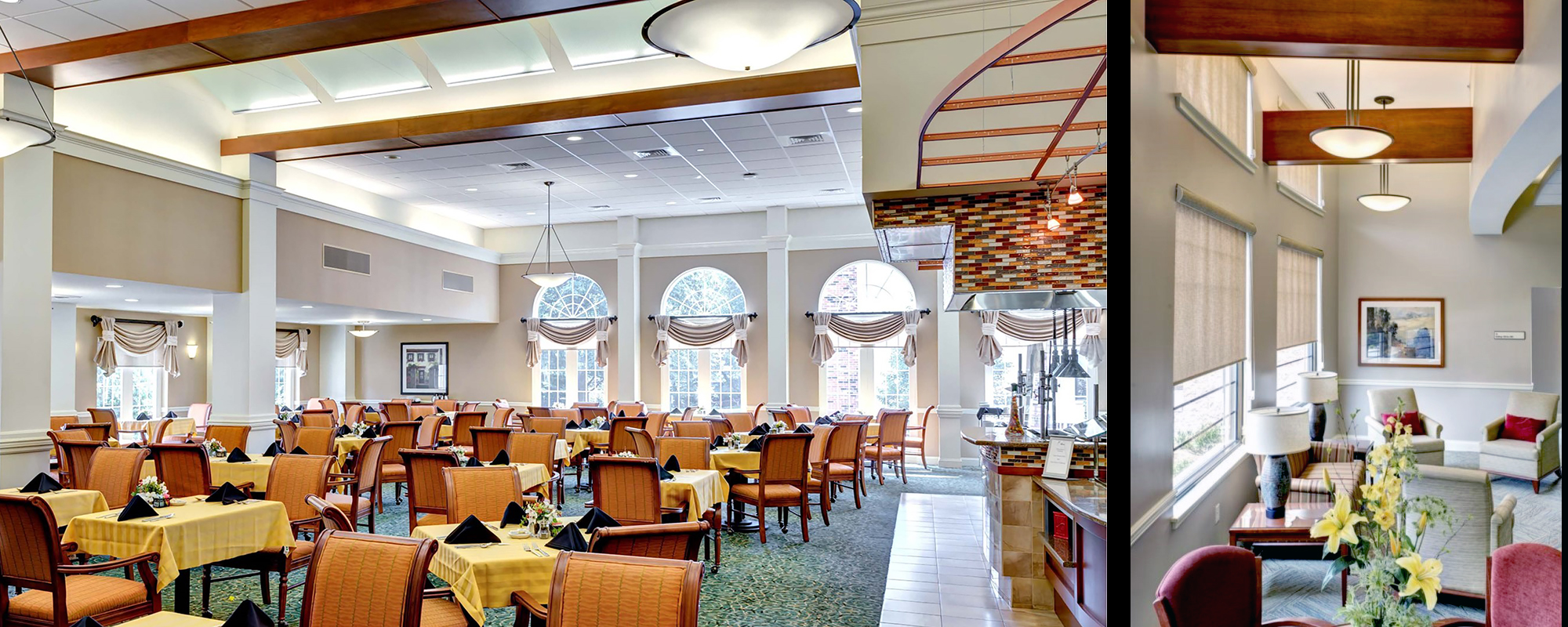TWINING VILLAGE
Stampfl Associates was asked by the Client to prepare design and construction documentation for a campuswide repositioning with the goal of providing a new standard for resident care within the Twining Village community. Multiple segments of this enhancement program were evaluated and resulted in a new 6,000 SF Community Center Lobby Expansion and Renovation, a new enclosed, conditioned walkway allowing residents to easily commute from one end of the campus to the other, renovated one story Cottage Style Resident Units, multiple one- and two-bedroom Independent Living Apartment Units, and a newly renovated 7,000 SF dining room and lounge area.




