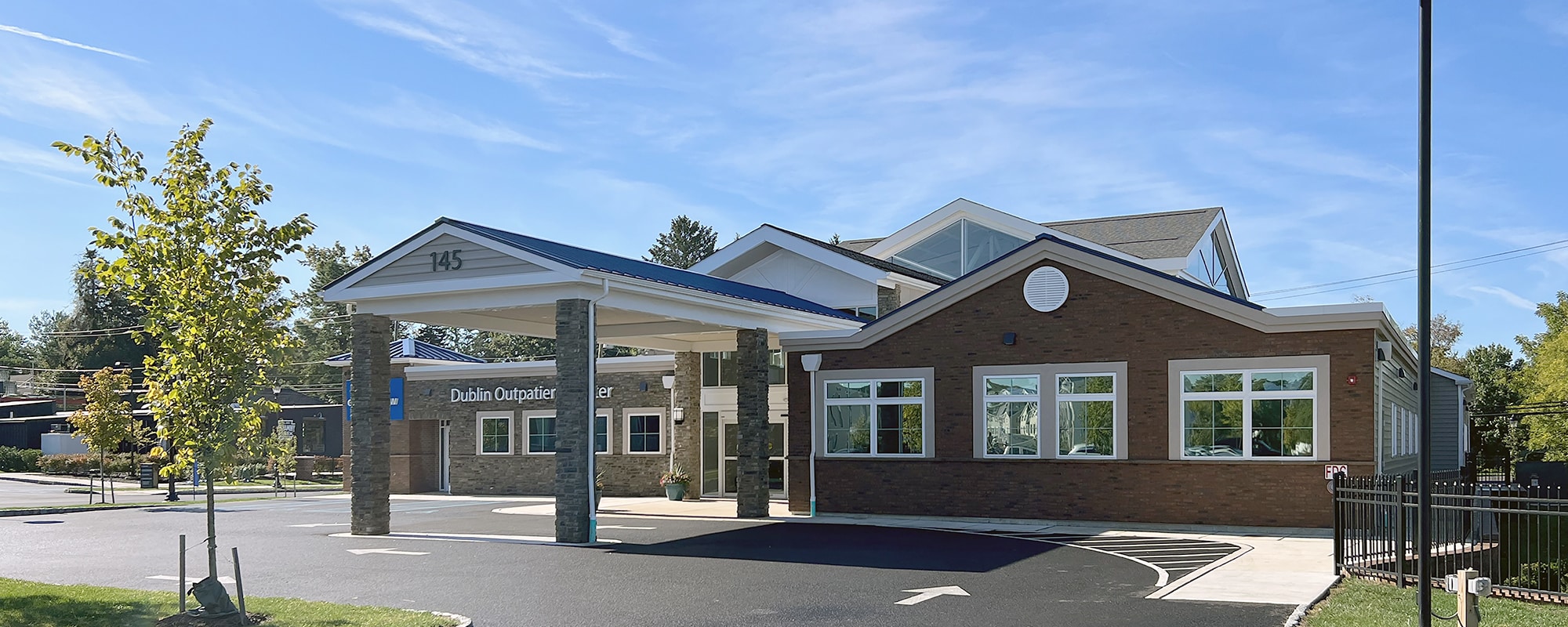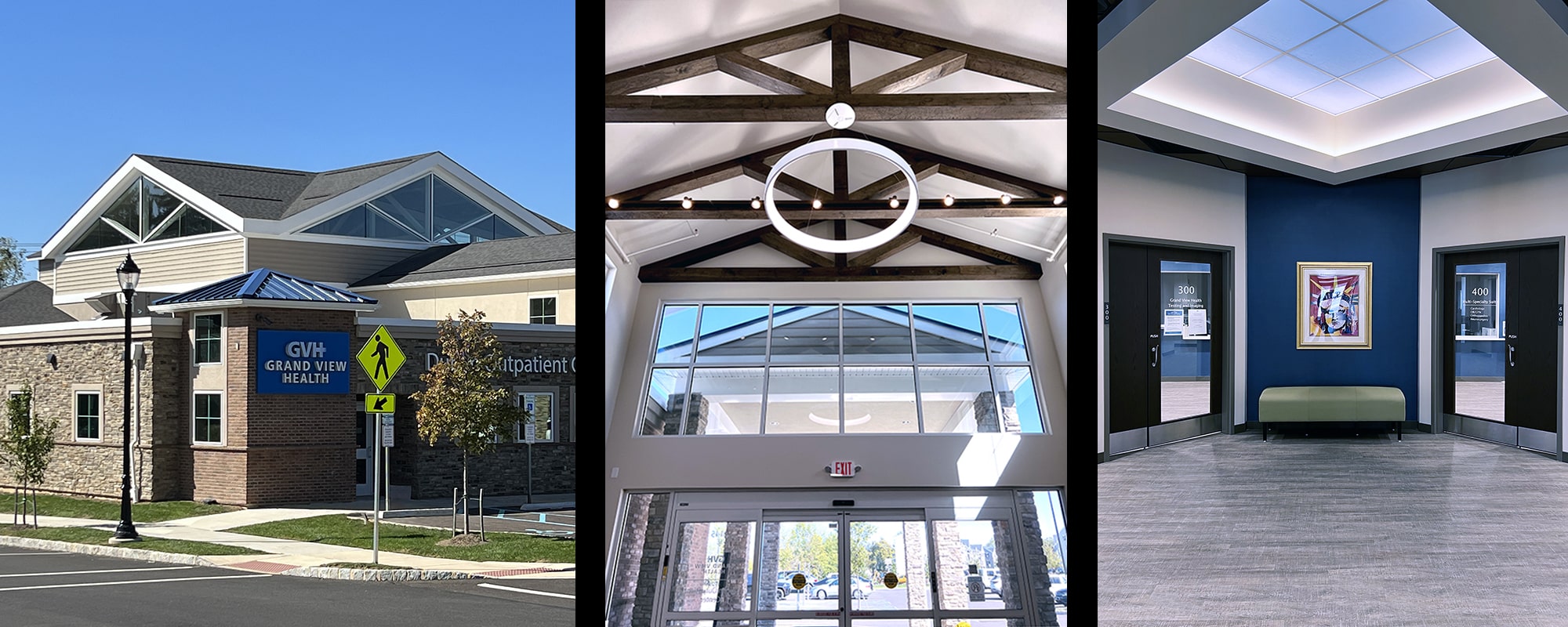GRAND VIEW HEALTH – DUBLIN
This 14,708 SF one-story medical office building was designed to appear as a multi-story structure by utilizing an atrium tower. This tower was to house a two-story living wall designed as a tree of life, denoting a new era of wellness. The atrium had curvilinear sound baffles and suspended light fixtures and exposed wood trusses with skylights and clerestory glazing and was designed to provide a palpable moment of healing and calm for patients, visitors, and staff. Originally designed to be a shared waiting room for the four medical tenants, this waiting room concept could not be implemented due to COVD-19 and requirements for individual waiting rooms for each tenant.
The design features of this building include the use of an entry port cochere, standing seam room, entry nave, atrium tower with clerestory lighting, sloped and flat roof systems, brick and stone veneer, horizontal siding and EIFS cladding, single and storefront glazing, smaller tower elements with signage and composition shingle roofing.



