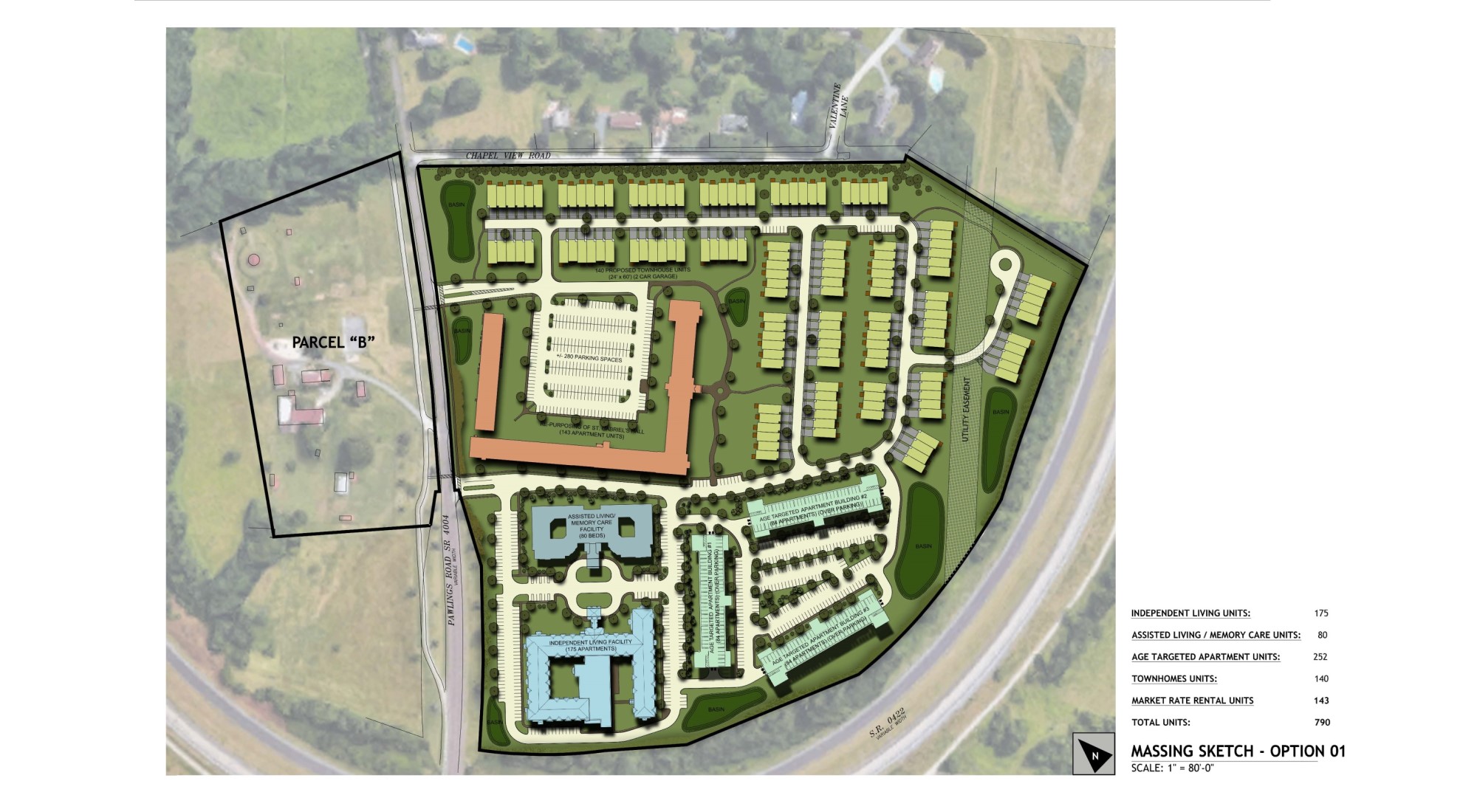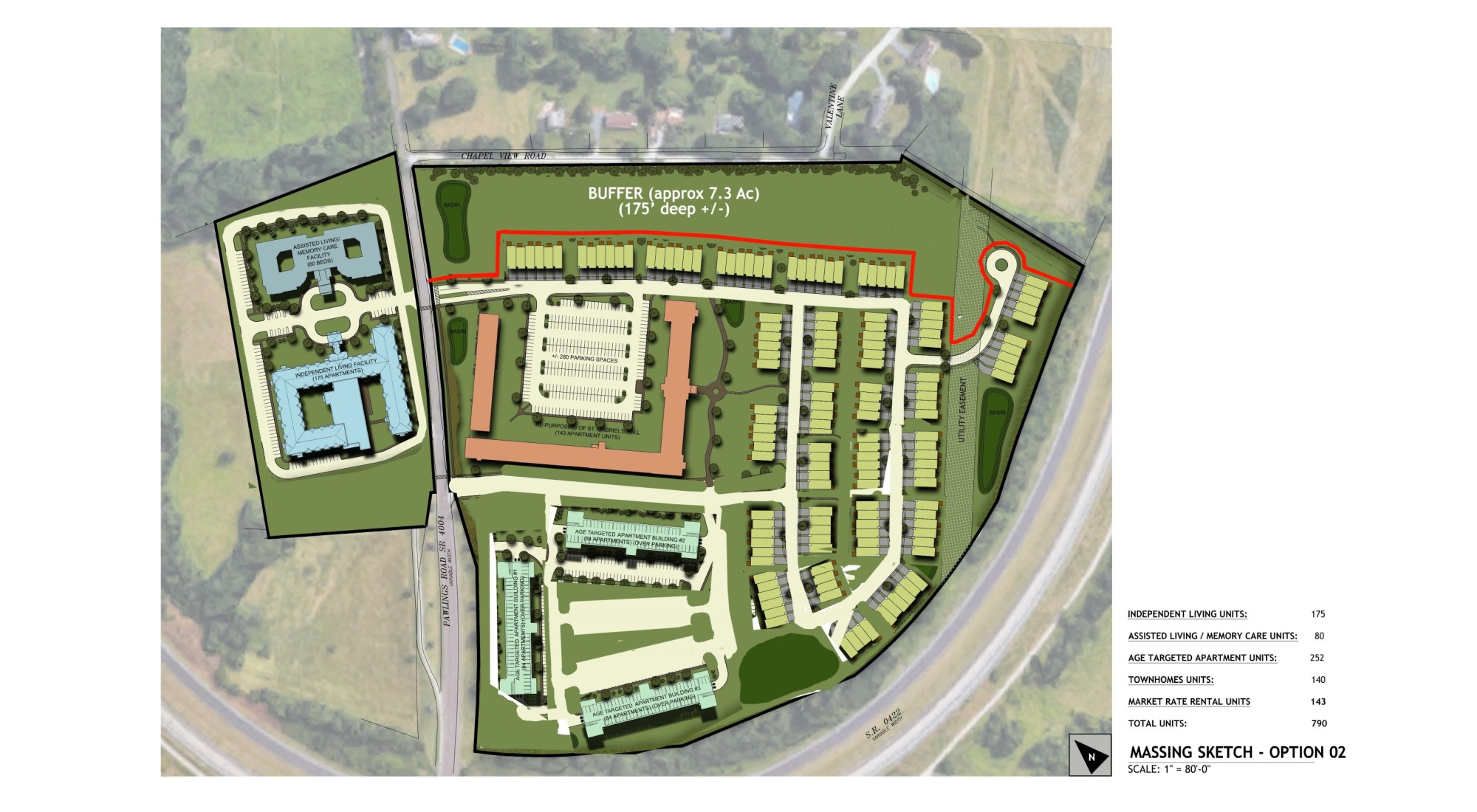ST. GABRIEL’S HALL
Stampfl Associates was retained to assist with a redevelopment plan for an Archdiocese of Philadelphia property known as St. Gabriel’s Hall. Located in Montgomery County, Pennsylvania, this property consisted of two parcels: one 46.5-acre property containing several structures including a four-story main building of 175,000 SF, and a second parcel of 9.5 acres. The design intent included the repurposing of the existing 1896 main structure for age-targeted apartments, the creation of a campus with Independent, Assisted and Memory Care Living units, as well as market rate Townhomes. Various masterplan options were provided which totaled 790 living units, associated parking, and various green space buffers.



