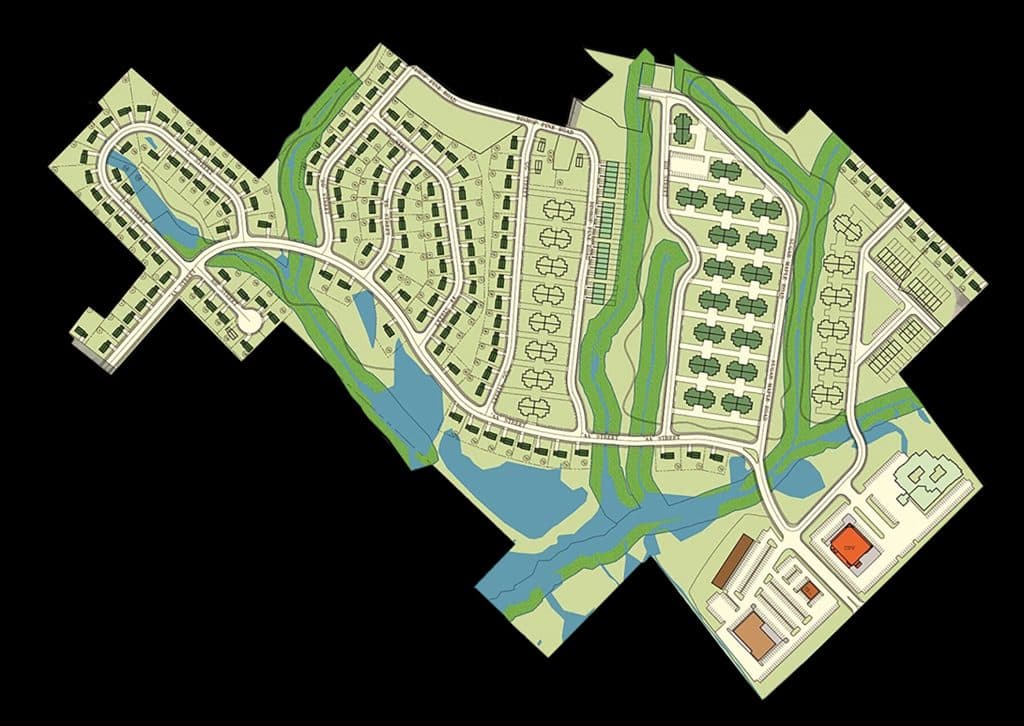EDISON WALK
Stampfl Associates was retained to provide master planning for a 145-acre site in Barto, Pennsylvania, designed to meet current zoning and open space regulations. The plans were for a new residential and commercial community with two options for changes in residential density.
The residential use options consisted of single-family homes, clustered townhomes and carriage homes. To achieve higher density, one of the plans reworked road systems to increase the number of townhomes and quads, while keeping the number of single-family units nearly identical. Both options provided for almost 28 acres of open space and two pocket parks. The residential units varied by option with option one providing 326 units and option two providing 338 units. Carriage houses were clustered in groups of four and townhomes in a maximum 7-plex configuration.
The commercial use options were identical and provided for an 80-unit Senior Living Facility comprised of 40 assisted living units and 40 memory care units, a 15,000 SF free-standing pharmacy with drive-thru, strip retail, an 18,000 SF free-standing grocery store, and a 3,000 SF free-standing bank.


