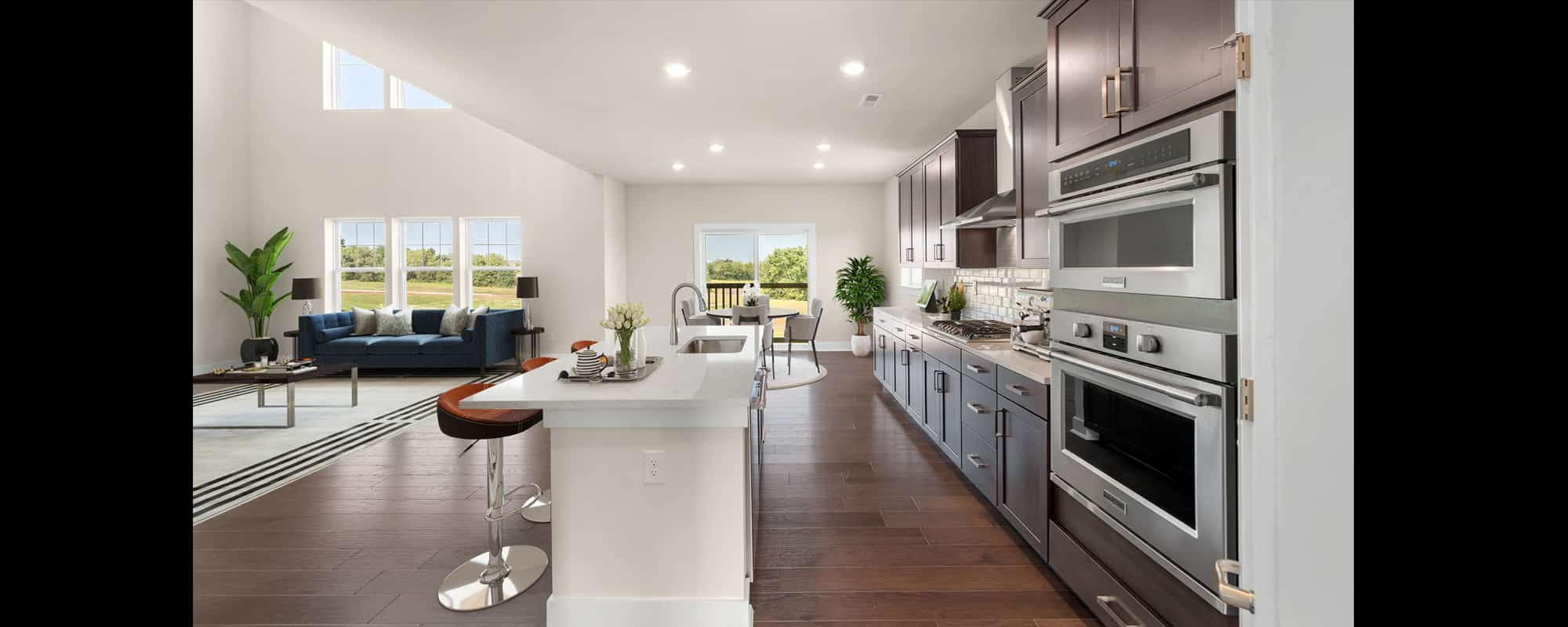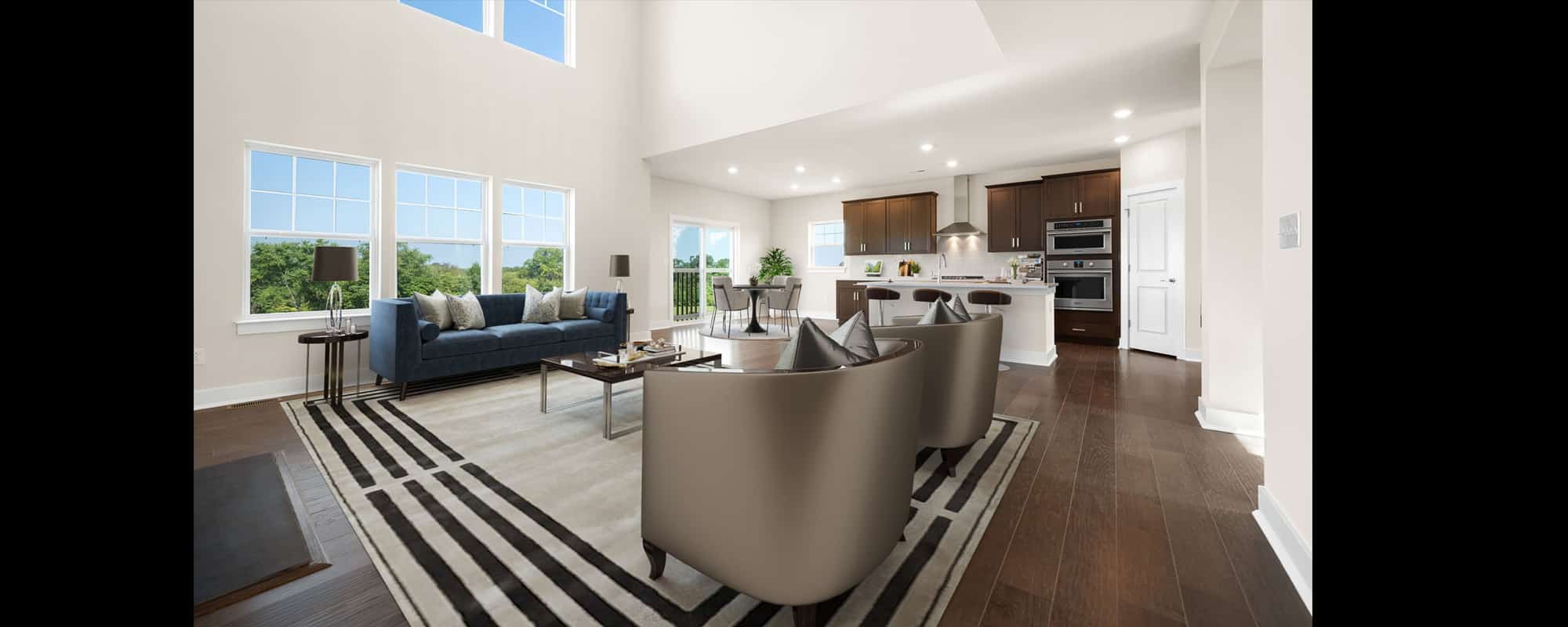SINGLE FAMILY: LENNAR MAGNOLIA RESERVE
At 3,016 SF, the 4-bedroom, 2.5 bath award winning Emerson Model for Lennar at Magnolia Reserve offers the modern family the benefits of an open floor plan while providing flexibility to create private spaces for remote work and study lifestyles.
Drama and convenience collaborate to enhance the design, with a bridge between the foyer and the great room, allowing both communication from family members from above while providing striking views to each space below. The first floor offers a home office and a flex room allowing for dual home offices for remote work or study. In lieu of a flex room, an optional guest bedroom provides flexibility for same level sleeping/living space for extended family members. An optional upgrade to provide Amazon WI-FI is built into the home to avoid dead spots and provide complete home automation.
All four standard bedrooms are located on the upper level. The floor plan creates a private suite for the owner, as the additional bedrooms are placed on the opposite side of the house. The owner’s bath provides a large two-person shower with dual heads or an optional four-piece layout with one-person shower and free-standing tub.
Three different architectural characters are offered, allowing for a traditional, craftsman or farmhouse aesthetic using choices of stone veneer, simulated cedar shake, horizontal or vertical board batten siding, composition shingles and vinyl windows.



